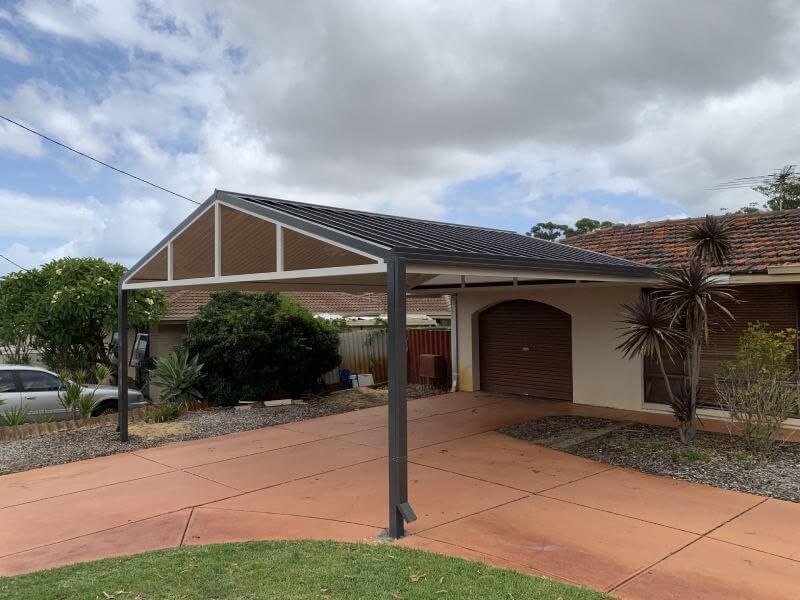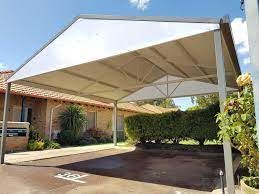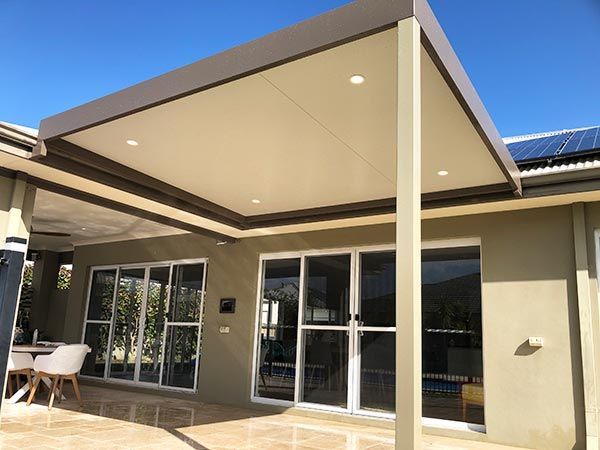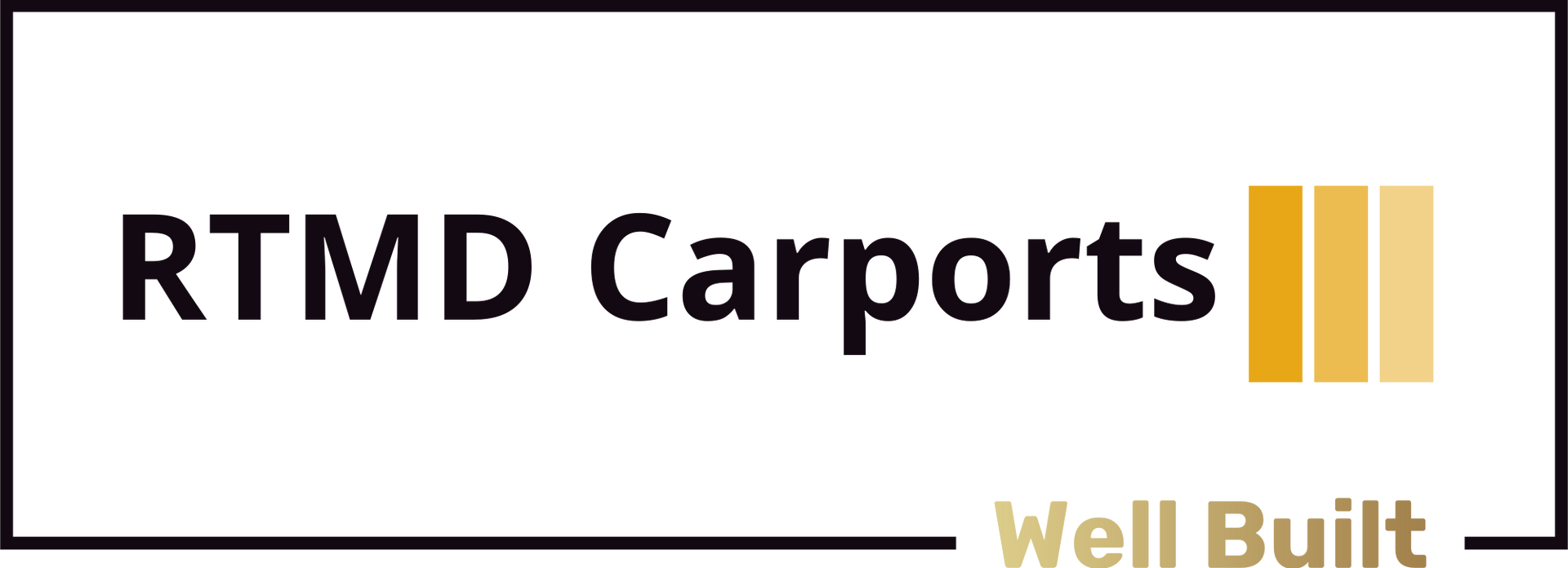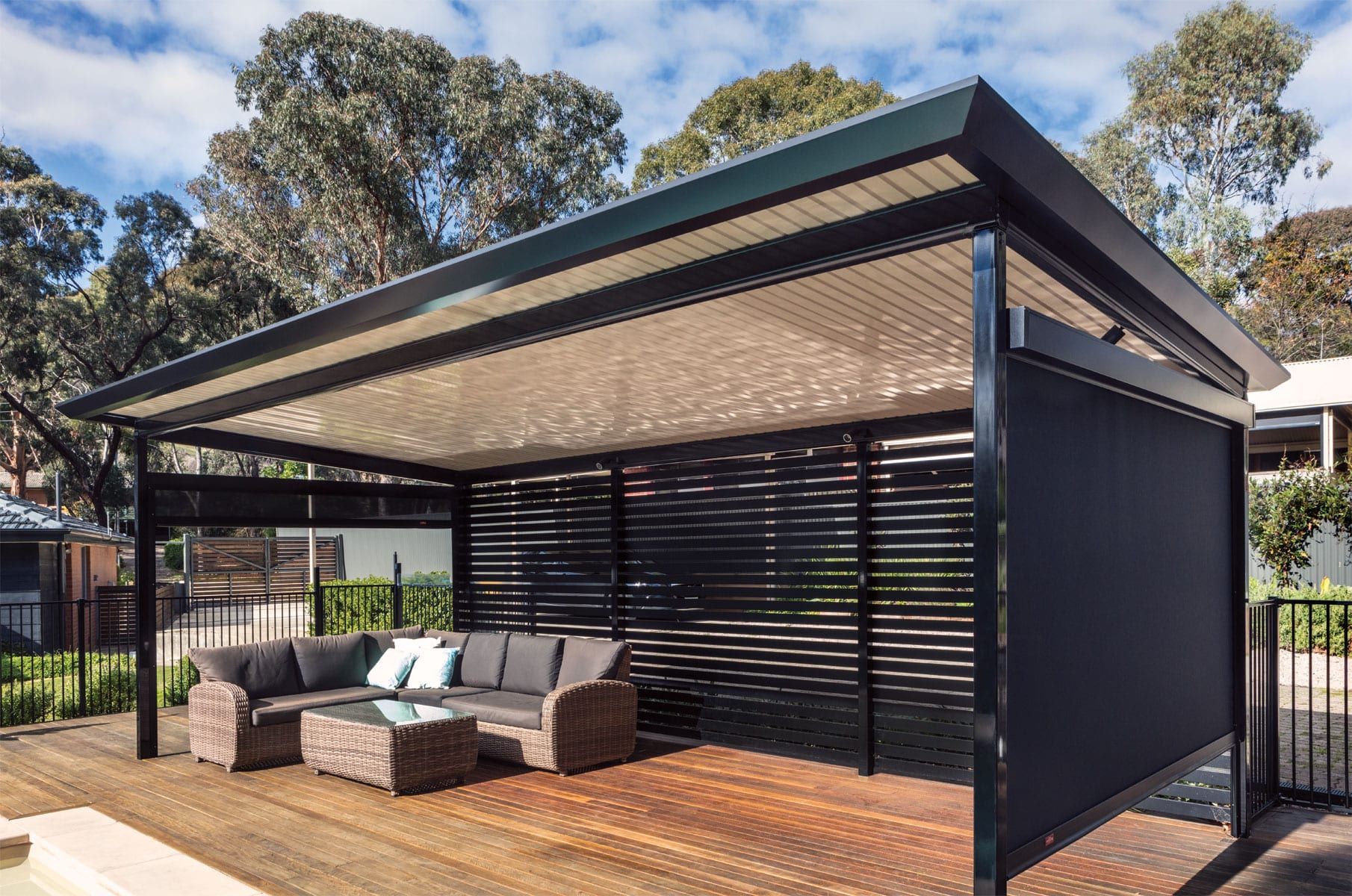Pergolas Brisbane
RTMD Pergolas – For Top-Quality & Affordable Pergola's in Brisbane
At RTMD we understand the transformative power of outdoor spaces. Our commitment is to redefine outdoor living in Brisbane by crafting exquisite pergolas that seamlessly blend aesthetics, functionality, and enduring quality. Whether you envision a cozy retreat or an entertainment hub, our pergolas serve as captivating focal points that enhance the beauty and value of your property.
Brisbane Pergolas - Built to Last
Why Choose RTMD Carports in Brisbane?
- Tailored to Your Vision:
Every homeowner's vision is unique. RTMD Pergolas collaborates closely with you to understand your preferences, ensuring that the end result aligns perfectly with your vision for the ideal outdoor space.
- Expert Consultation and Installation
Our dedicated team offers expert consultation, guiding you through the design process and ensuring that the installation is seamless. Your satisfaction is our priority at every step of the way.
- Enhanced Property Value
Beyond the immediate benefits, RTMD Pergolas contribute to enhancing the overall value of your property, making it an investment that pays dividends in both lifestyle and resale value.
RTMD Pergolas- Built Well
Key Features of RTMD Pergolas
Aesthetic Focal Points:
- Our pergolas are designed to be more than just structures; they serve as elegant focal points that capture attention and admiration. Choose from a variety of designs that align with your personal style and complement the architecture of your home.
Versatility in Design:
- We understand that each homeowner has a unique vision for their outdoor space. RTMD Pergolas offers versatile design options, allowing you to create a pergola that caters to your specific needs, whether it's for relaxation, entertainment, or a combination of both.
Premium Craftsmanship:
- Crafted with precision and care, our pergolas showcase premium craftsmanship that stands the test of time. From the selection of high-quality materials to the meticulous construction process, each pergola reflects our commitment to excellence.
Weather-Resistant Durability:
- Brisbane's climate can be demanding, but your outdoor space shouldn't be compromised. RTMD Pergolas are built to withstand the elements, providing durable and weather-resistant structures that require minimal maintenance, ensuring longevity and peace of mind.
Seamless Integration with Nature:
- Immerse yourself in the beauty of nature with our pergolas designed to seamlessly integrate with outdoor surroundings. Enjoy the open-air atmosphere while being sheltered from the elements, creating the perfect balance between indoor and outdoor living.
Pergola FAQ's

-
Do you need council approval for a pergola in Brisbane?
Yes, all pergolas with a floor area greater than 10 square metres or 2.4m in height will require building approval.
-
How close to my Neighbours boundary can I build a pergola?
Within 2mtrs of a boundary the maximum height cannot exceed 2.5mtrs. Garden structures must have no verandas, balconies or raised platforms.
-
How tall can a pergola be in Brisbane?
2.4m high.
Unless the pergola / patio has an area of less than 10m2, a height of no more than 2.4m.
-
What should I consider when getting a Pergola installed?
Contemplate the intended purpose of your upcoming living area. Ensure that everyone in your household contributes their preferences and ideas, ensuring that the space is enjoyable for all. Additionally, reflect on any existing challenges or concerns related to that area that you wish to address—common issues, such as heat, rain, outdoor furniture wear, and accessibility, often surface during the design phase. Your thoughtful consideration of these factors will contribute to creating a space that not only meets but exceeds the needs and desires of everyone in your home.
Ready to get started ?
Get Started With A Free On-Site Quote Today
RTMD Carport's Services Brisbane
Your Premier Destination for Top-Quality & Affordable Carport Builders in Brisbane
-
Patios
See MoreTransform your Brisbane backyard into a haven of relaxation with RTMD Patios. Our patio designs are tailored to maximise your outdoor living experience, providing the perfect space for entertaining guests or enjoying quiet moments with your family.
-
Pergolas
See MoreExperience the epitome of outdoor elegance with RTMD Pergolas. Our meticulously crafted pergolas are designed to seamlessly blend aesthetics with functionality, creating a stunning focal point for your outdoor space.
-
Verandah's
See MoreEnjoy the versatility of a well-designed verandah that provides shelter from the elements while maintaining an open, airy atmosphere. RTMD Verandahs combine classic design principles with modern functionality.
Top Quality Craftsmanship & Service
Latest Updates
Stay up to date with the latest trends in Carports Brisbane
